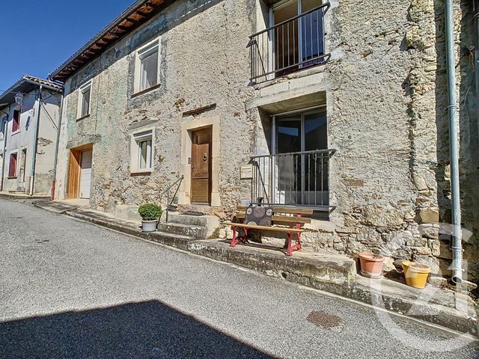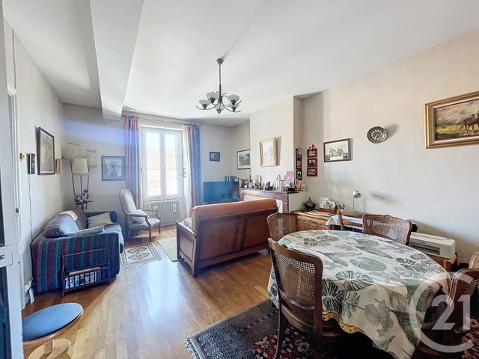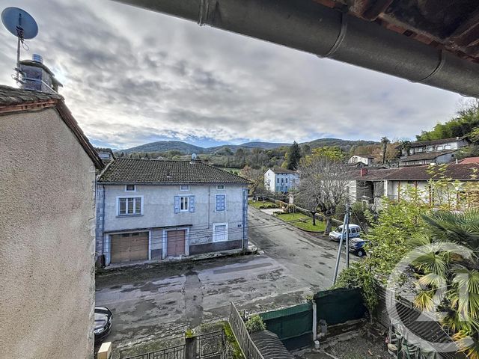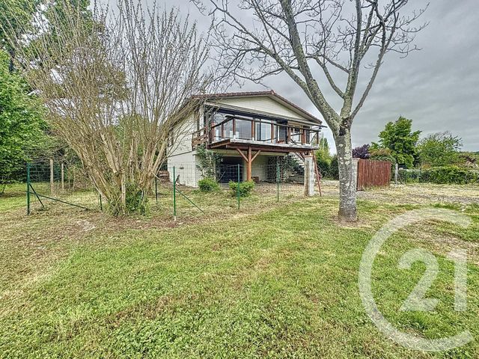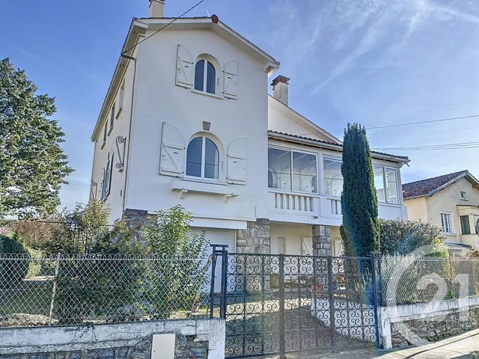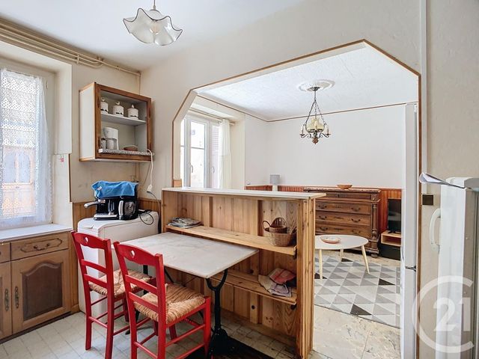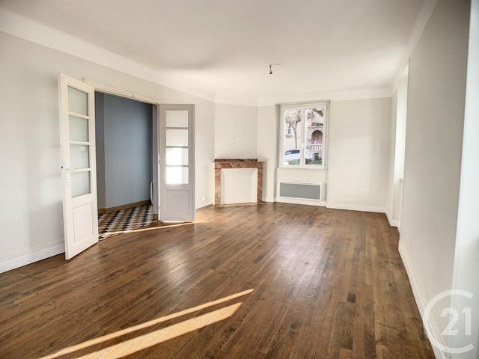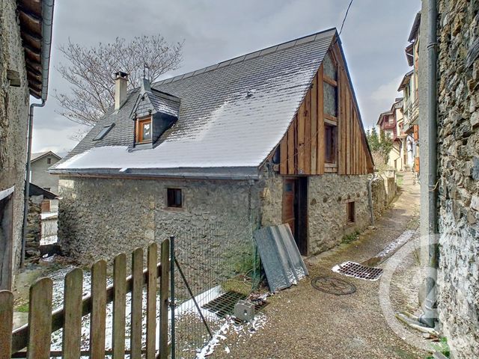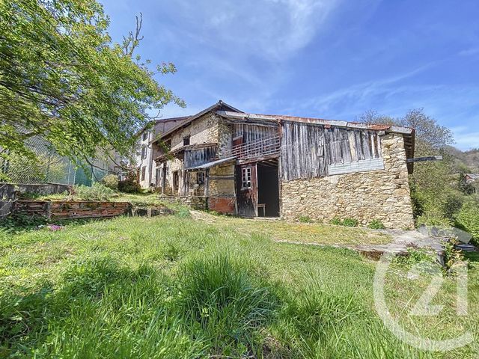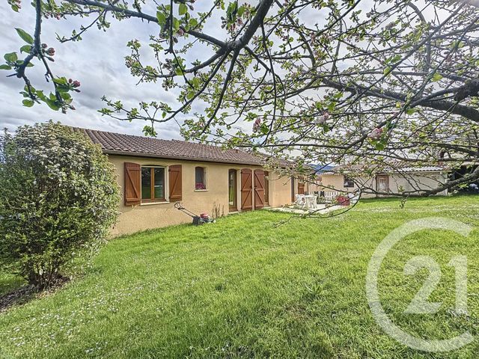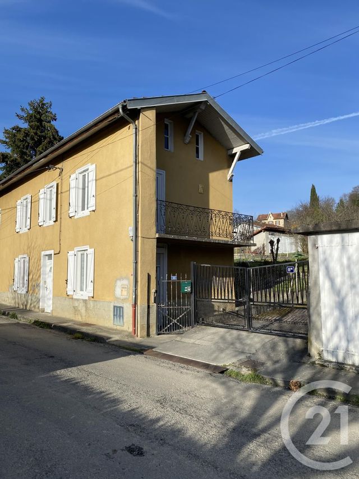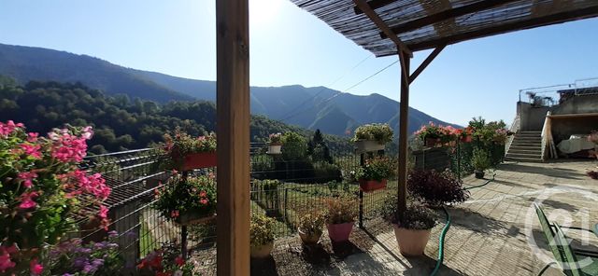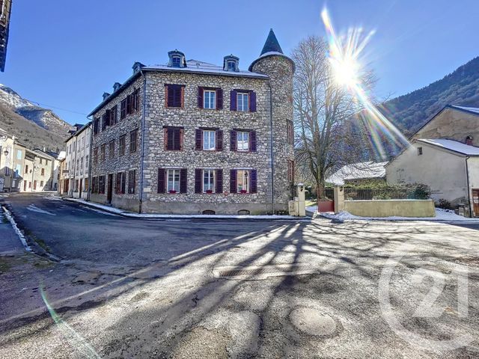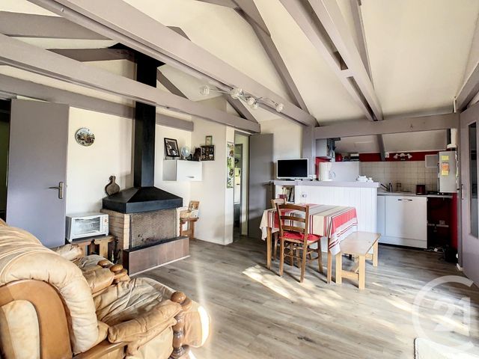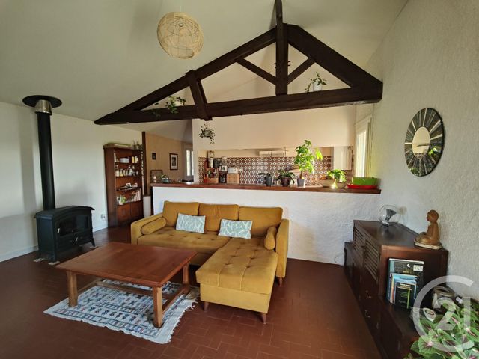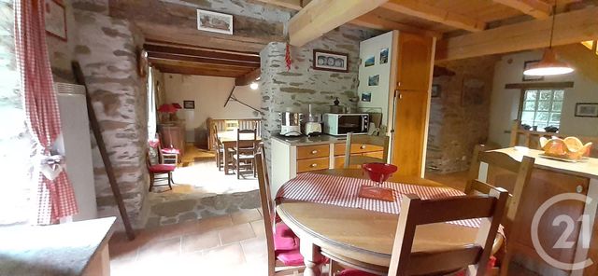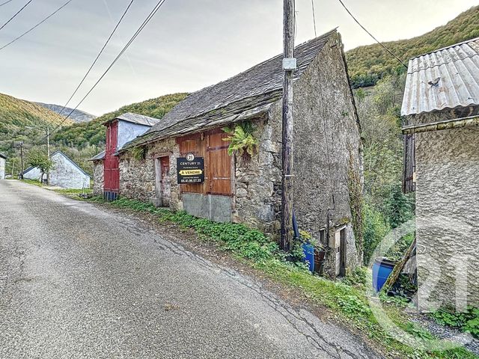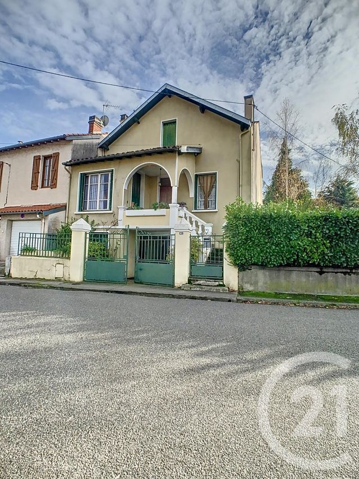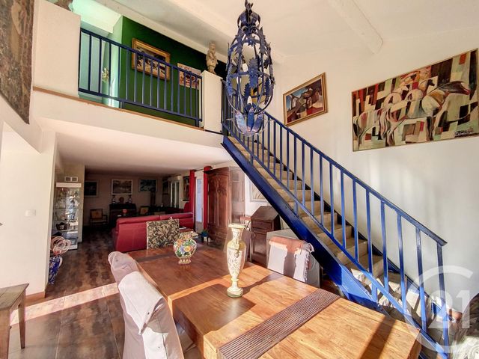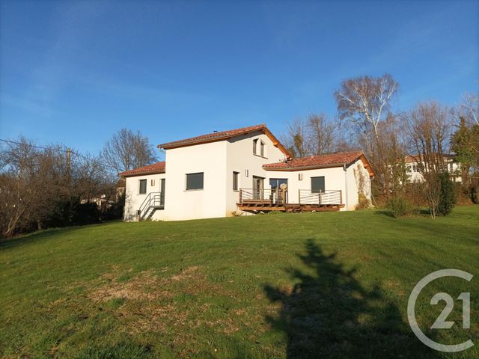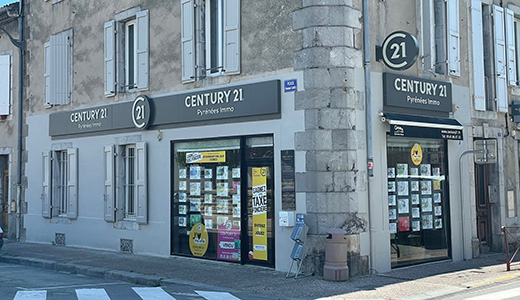Vente
TAURIGNAN CASTET
09
162,30 m2, 4 pièces
Ref : 11757
Maison à vendre
153 000 €
162,30 m2, 4 pièces
ST GIRONS
09
82,55 m2, 3 pièces
Ref : 11721
Appartement F3 à vendre
88 000 €
82,55 m2, 3 pièces
PRAT BONREPAUX
09
64 m2, 3 pièces
Ref : 11599
Maison à vendre
60 500 €
Visiter le site dédié
64 m2, 3 pièces
PRAT BONREPAUX
09
95 m2, 4 pièces
Ref : 11817
Maison à vendre
145 000 €
95 m2, 4 pièces
ST GIRONS
09
195,30 m2, 6 pièces
Ref : 11816
Maison à vendre
249 000 €
195,30 m2, 6 pièces
EYCHEIL
09
46,61 m2, 4 pièces
Ref : 11706
Maison à vendre
69 500 €
46,61 m2, 4 pièces
CASTILLON EN COUSERANS
09
55 m2, 2 pièces
Ref : 11575
Maison à vendre
38 900 €
55 m2, 2 pièces
SOUEIX ROGALLE
09
167,89 m2, 6 pièces
Ref : 11702
Maison à vendre
120 000 €
167,89 m2, 6 pièces
ST GIRONS
09
75,25 m2, 4 pièces
Ref : 11638
Maison à vendre
99 000 €
75,25 m2, 4 pièces
RIVERENERT
09
159,81 m2, 5 pièces
Ref : 11394
Maison à vendre
215 000 €
159,81 m2, 5 pièces
USTOU
09
42,26 m2, 3 pièces
Ref : 11231
Maison à vendre
159 000 €
42,26 m2, 3 pièces
FABAS
09
74 m2, 3 pièces
Ref : 11012
Maison à vendre
180 000 €
74 m2, 3 pièces
COUFLENS
09
195,20 m2, 5 pièces
Ref : 10742
Maison à vendre
230 000 €
195,20 m2, 5 pièces
LE PORT
09
66 m2, 2 pièces
Ref : 11435
Maison à vendre
28 900 €
66 m2, 2 pièces
ST GIRONS
09
121,40 m2, 4 pièces
Ref : 11302
Maison à vendre
99 000 €
121,40 m2, 4 pièces
ST LIZIER
09
123,34 m2, 8 pièces
Ref : 9770
Maison à vendre
320 000 €
123,34 m2, 8 pièces

